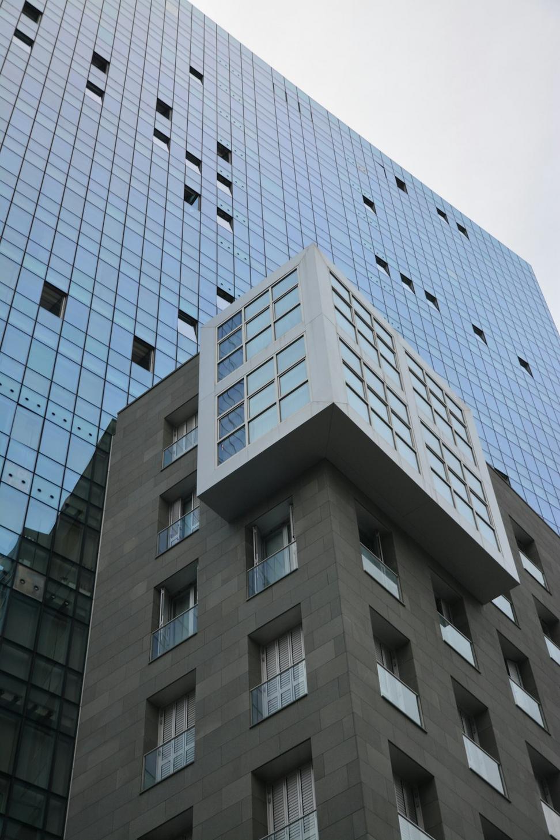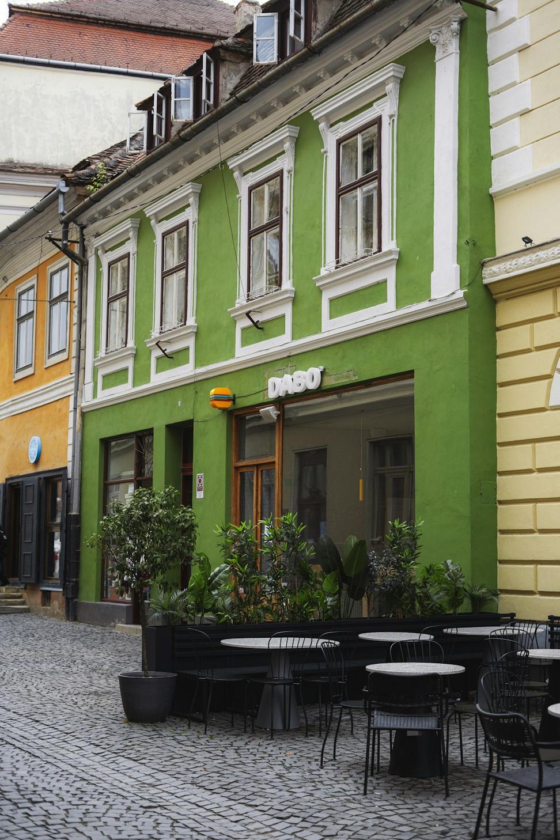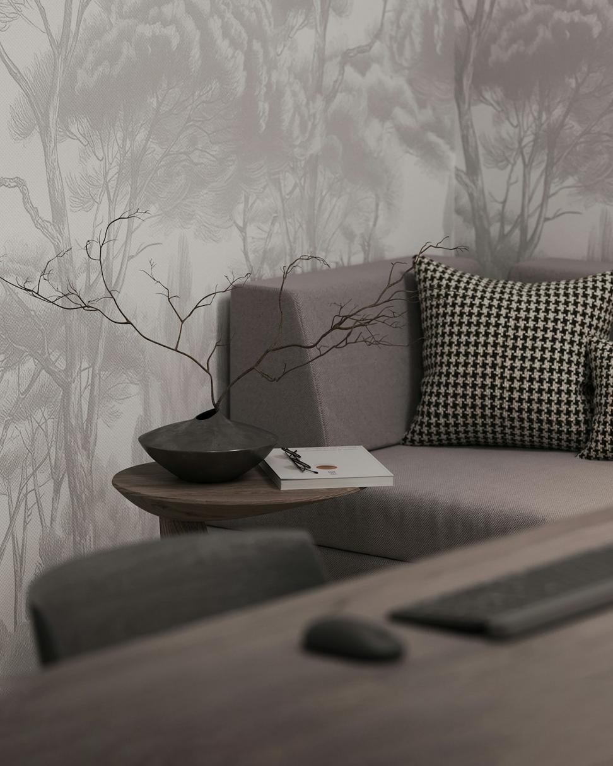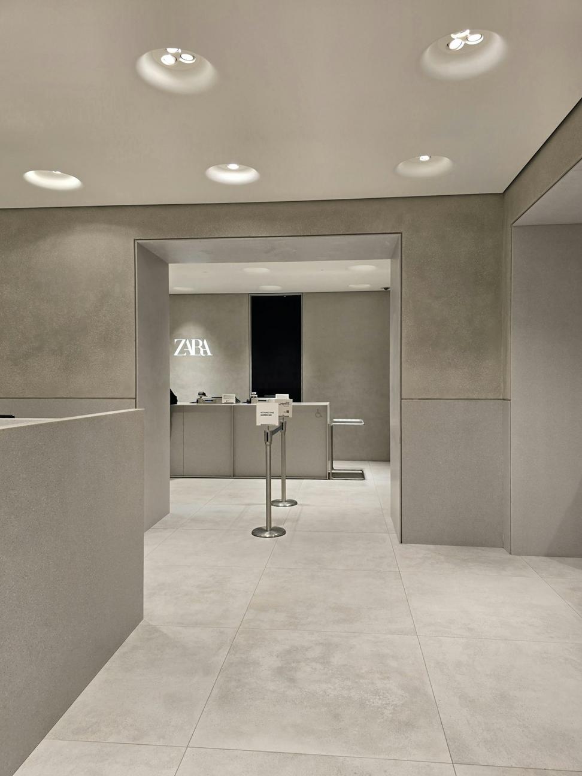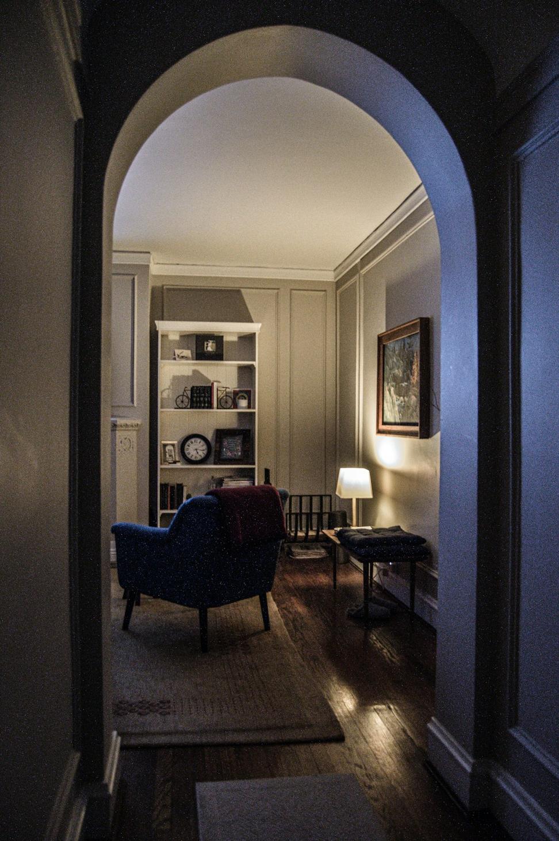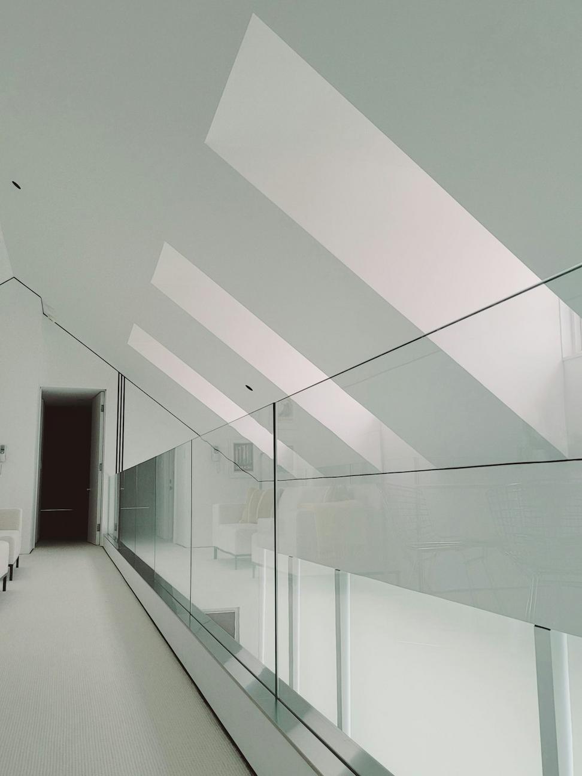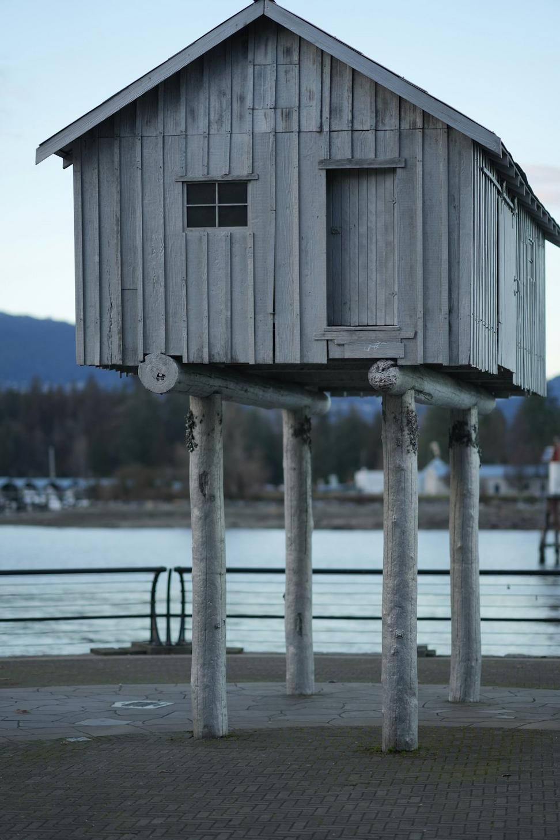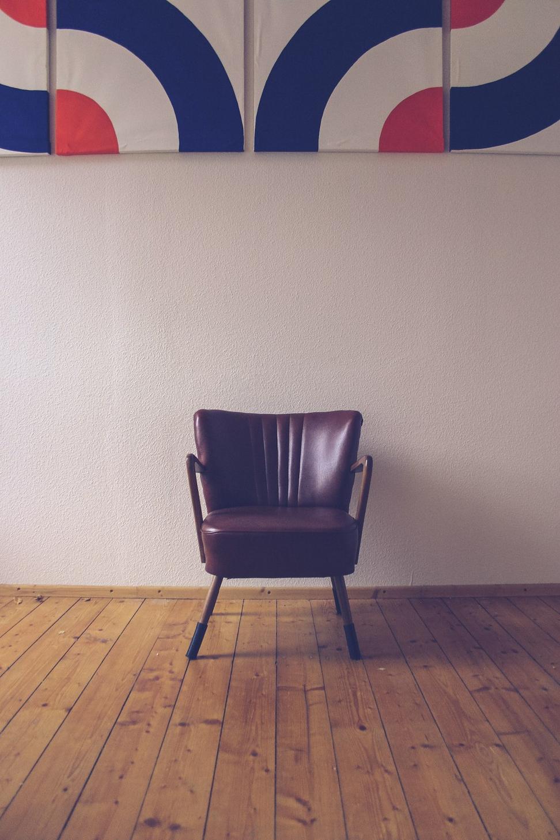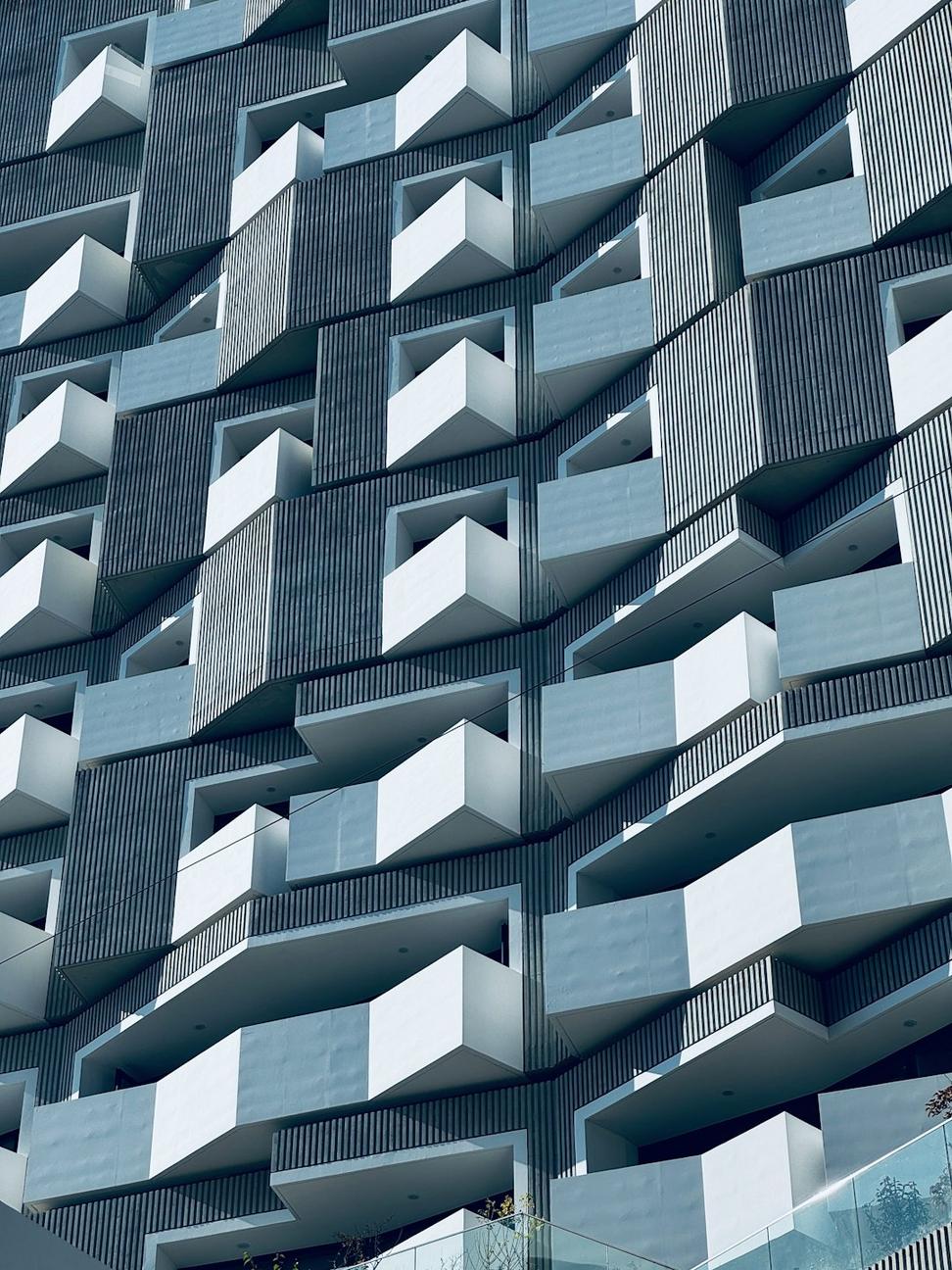
Lakeshore Residence
This one was a real puzzle. The clients wanted floor-to-ceiling glass to capture those lake views, but Toronto winters aren't exactly forgiving. We spent months figuring out the right thermal breaks and triple-glazing specs that wouldn't kill their heating bills.
What makes this place special isn't just the view though - it's how the interior spaces flow. No hallways, just these interconnected zones that shift from public to private as you move through. The cantilevered second floor was our structural engineer's nightmare, but it creates this amazing covered terrace that works year-round.
