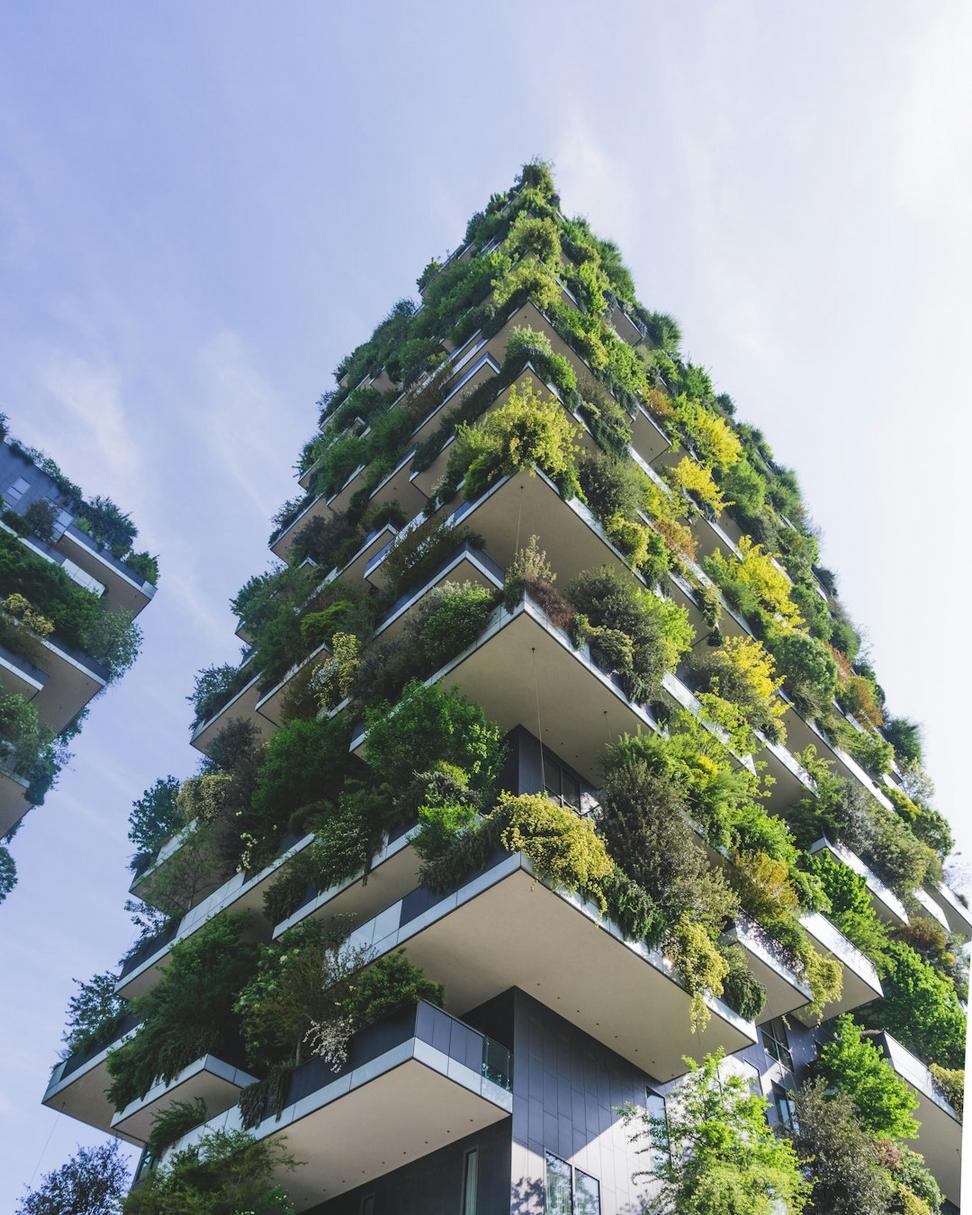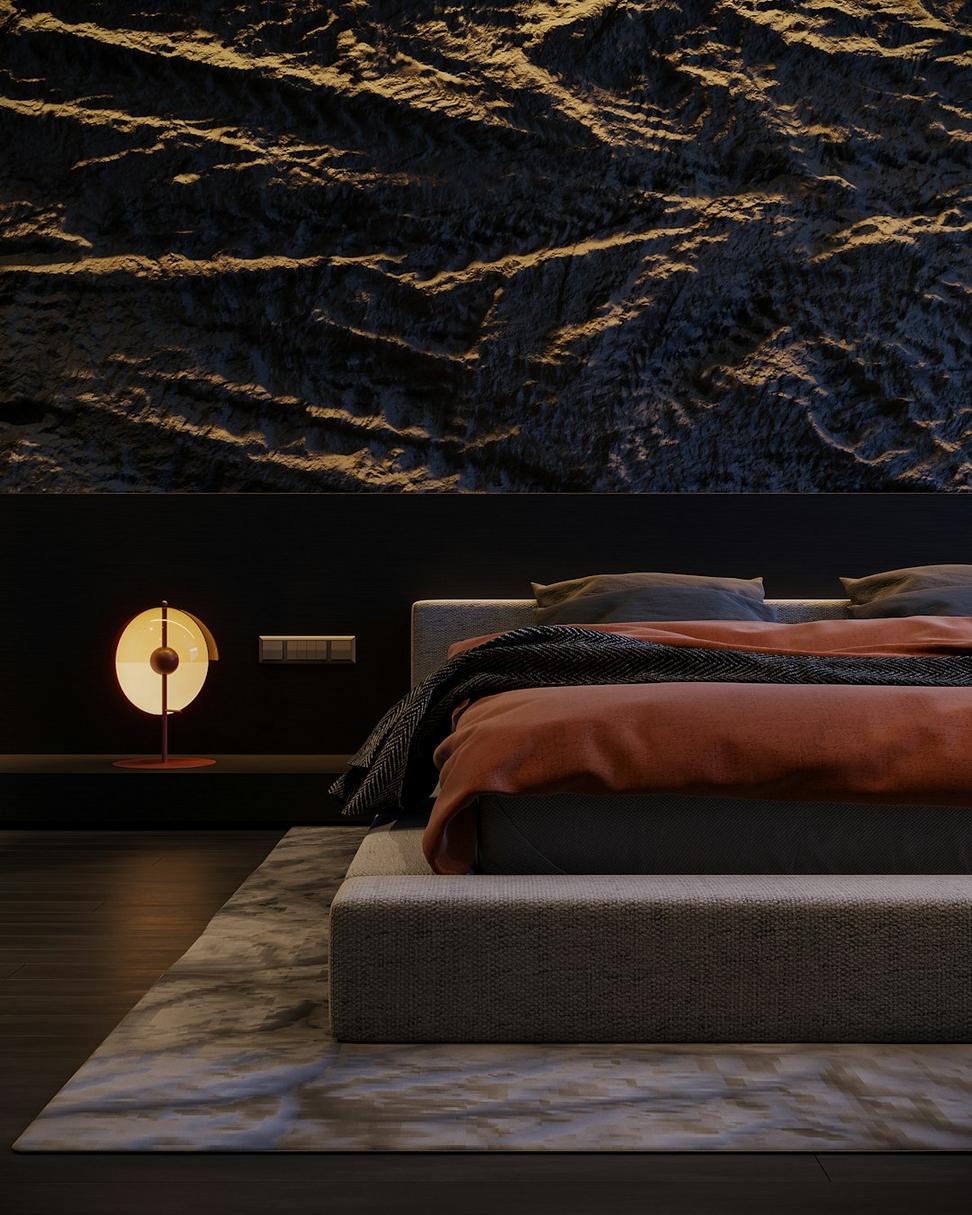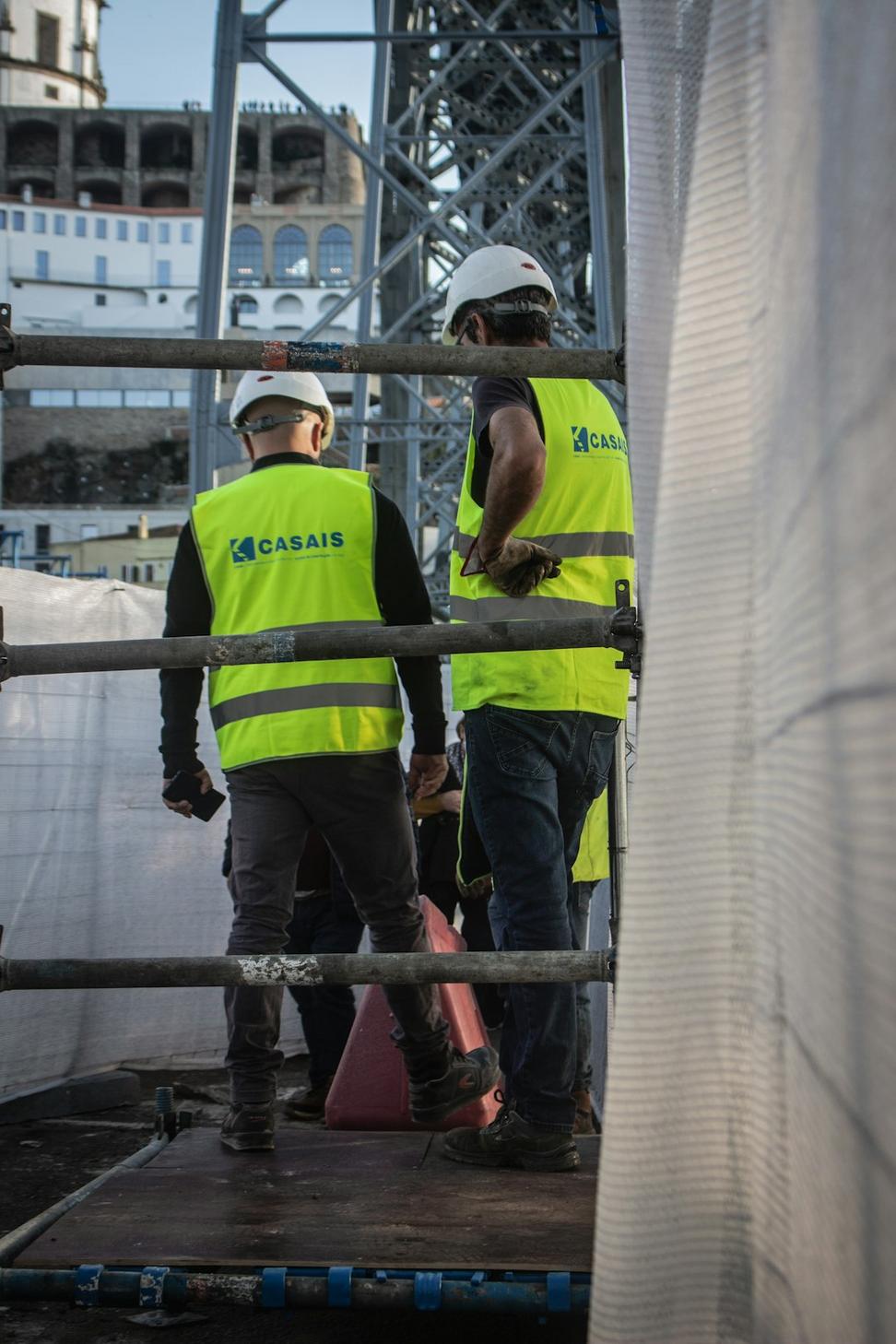Full-Spectrum Services
From that first sketch on a napkin to the final walkthrough, we're with you every step. Our team doesn't just design buildings - we create spaces that actually work for how people live and work.
Architectural Design & Planning
Core ServiceThis is where everything starts. We sit down with you, figure out what you actually need (not just what you think you want), and start sketching. Whether it's a residential gem or a commercial space that'll make people stop and stare, we handle the whole design process from concept through construction docs.
- Conceptual design development
- Schematic drawings & blueprints
- Site analysis & spatial planning
- Design refinement & revisions
Interior Space Design
Popular ChoiceA building's shell is just the beginning. We dive deep into how the interior flows, making sure every room connects naturally and serves its purpose. It's about creating spaces where people feel comfortable, productive, and maybe even inspired.
- Space optimization & flow analysis
- Material & finish selection
- Custom furniture & fixture design
- Lighting & acoustic planning

Sustainable Building Solutions
Green building isn't just trendy - it's smart. We integrate eco-friendly practices that cut your energy bills and reduce environmental impact. Solar orientation, natural ventilation, sustainable materials - we've done it all.

Project Management & Consultation
Construction can get messy real quick. We keep everything on track - coordinating contractors, managing timelines, staying on budget. You'll actually sleep at night knowing someone's got their eye on every detail.

3D Visualization & Rendering
Sometimes blueprints just don't cut it. Our photorealistic 3D renders let you walk through your space before a single brick's been laid. It's way easier to make changes when everything's still virtual.
Building Code Compliance
Nobody wants to deal with code violations or failed inspections. We know Ontario's building codes inside and out - municipal bylaws, zoning regs, accessibility standards, you name it. We handle all the paperwork and make sure your project sails through approvals without any nasty surprises.
- Code research & analysis
- Permit applications
- Inspection coordination
- Compliance documentation
